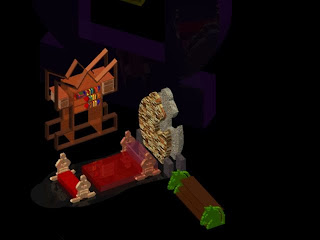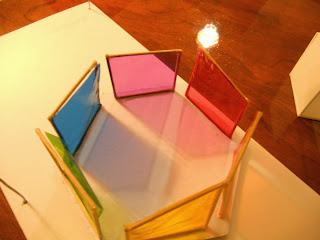A model that attempts to unify the ideas of all members of the Group made during the session of the class of projects 2.
Tuesday 26 November 2013
Friday 22 November 2013
Thursday 21 November 2013
Technical drawing of my first model
This work is a way of studying my project through a model and now through this model draw and make the scale and proportions. First, with a 2D view, I can enter the scale and find the meaning of all the space that I want to design and live, like as my work space.
Second, a 3D view is necessary with all those elements designed for this space. With them, we will see relations, can apply materials, understand them-see the relationship luz-sombra and ultimately, further develop the idea of this space.
Wednesday 20 November 2013
Thursday 14 November 2013
First model "My architecture"
I have researched different ideas surrounding my project. My intention is to create an architecture studio in my room, my personal space. To do this, combine the ideas of chess, that is my job now with the most important ideas of architecture. As I explained in the previous A1, I will do research on mixing the different ideas that make my architecture.
In first time, I have combined plant materials with the figure of the horse. I have designed the possible cupboard of my study:
The Bishop is a sign of comfort and relaxation, that is why, with this model I can see the possible result of furniture designed with form of bishops. The projected shadow of the great Bishop as Studio lights can also be seen.
With the pawn that is a perspective of the construction and location of my architecture Studio, I wanted to show a filter for the shadows and lights of my room.
The lady as a design can be a part of a wall of my room with all the drawings and designs hanging from the wall and all the images in the transformation of my room.
In the tower are all materials that surround me in my daily life. I've done as a section of the land where are parts: stones, metal mesh, sand, cardboard, wood and vegetation.
And finally the set that has been the investigation of my possible architecture study designed to my taste:
In first time, I have combined plant materials with the figure of the horse. I have designed the possible cupboard of my study:
The Bishop is a sign of comfort and relaxation, that is why, with this model I can see the possible result of furniture designed with form of bishops. The projected shadow of the great Bishop as Studio lights can also be seen.
In the tower are all materials that surround me in my daily life. I've done as a section of the land where are parts: stones, metal mesh, sand, cardboard, wood and vegetation.
Friday 8 November 2013
Thursday 7 November 2013
Sunday 3 November 2013
Exercise A1 of my project
The tower is rock. But there are different materials that are always present and already characterized my place in my regular life.
My room presents this form. Into this, there ara some ideas. I have to creat my space to study and work, for this, I need to have a place that I feel very relaxing for design and think. And, by means of an axonometric, I try to investigate the different sensations that you see in the room according to the material of which consists.
On the other hand, with a photomontage I combine the ideas that I have to be an architect with scenes that appear in the video.
So, on the other hand, I research the traces that are produced from these ideas in my room. To do this, using a hose, I do the floor of my room on the top of the chess board and drawing the shadows that are produced from the tiles from the Board. As seen on the picture.
Finally, the composition of the A1 with all investigated is this.
Subscribe to:
Posts (Atom)











+20.04.33.png)
+11.10.12.png)
+11.10.27.png)
+11.10.48.png)
+11.11.22.png)












































